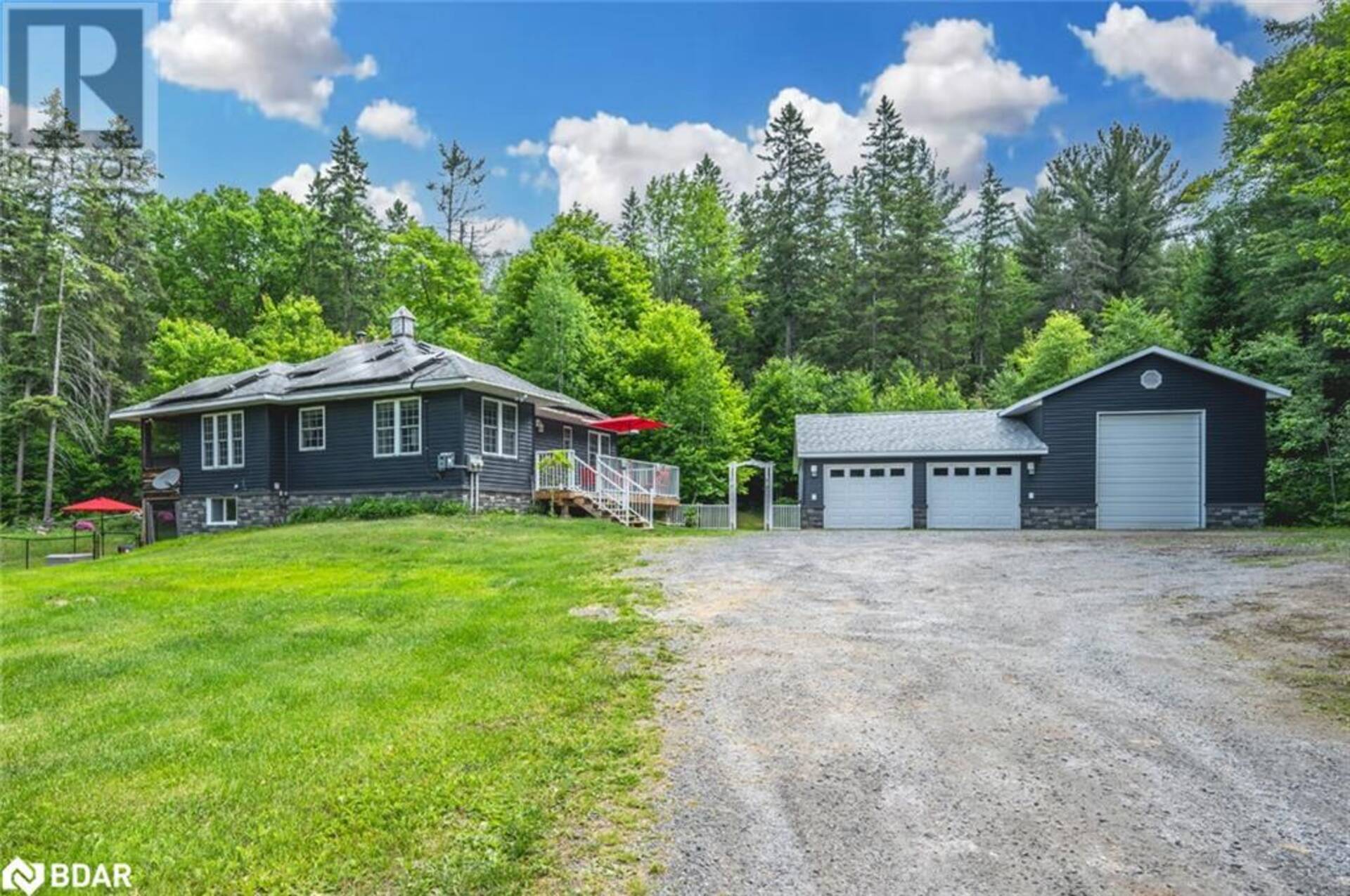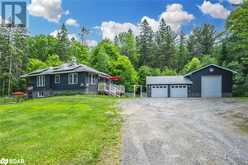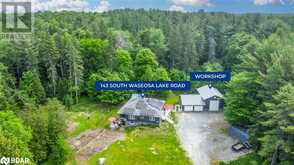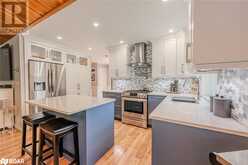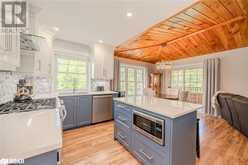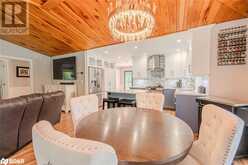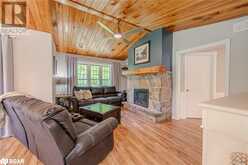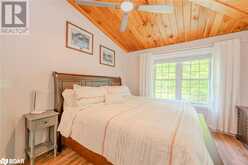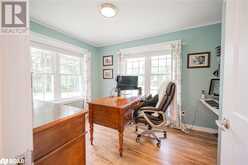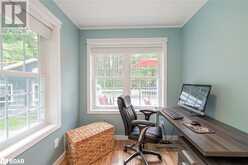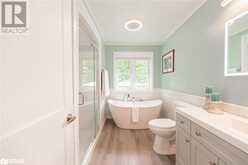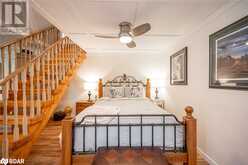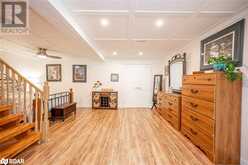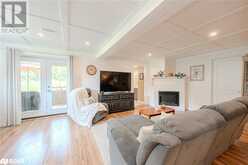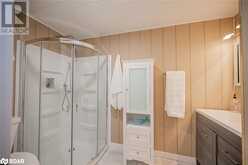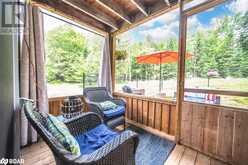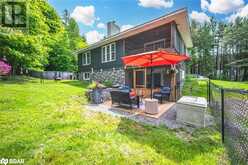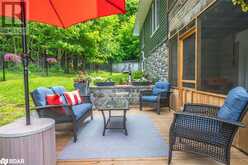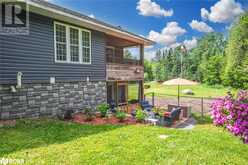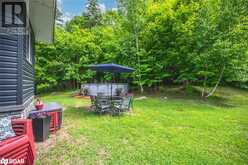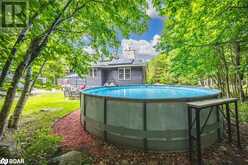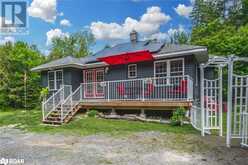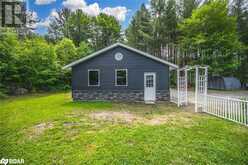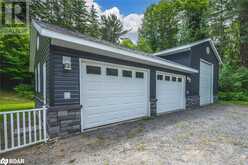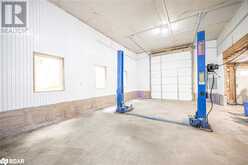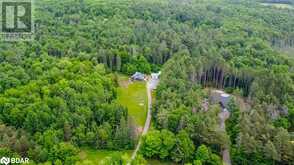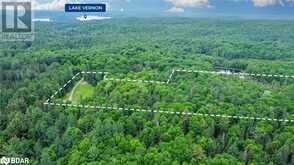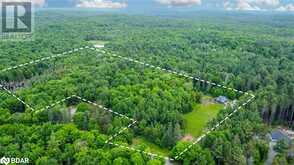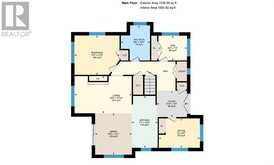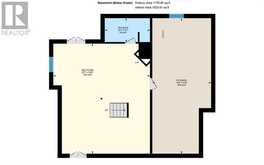143 SOUTH WASEOSA LAKE Road, Huntsville, Ontario
$899,900
- 3 Beds
- 2 Baths
- 1,771 Square Feet
BEAUTIFULLY UPDATED WALKOUT BUNGALOW WITH A FULLY INSULATED GARAGE/SHOP ON NEARLY 25 ACRES! Nestled just moments away from the beach, marina, golf courses, parks, and scenic trails, this home is a dream come true! It features an expansive 4-car garage and workshop that spans 1,207 sqft! With a powerful 4-tonne, 2-post hoist and a spacious bay measuring 20’x30’, complete with a soaring 13’ ceiling and an insulated garage door measuring 12’x10’ , this space is a mechanic's paradise! You'll love the 220V plug, fully insulated walls with energy-efficient spray foam, and fire-retardant PVC panels. The home’s fresh exterior siding and charming large front porch with aluminum railing add to the curb appeal. Step into the backyard oasis, where you'll find a fenced 20’x40’ area, a solar-heated above-ground pool, a cozy 12’x10’ deck, and two screened-in Muskoka rooms!! Additional outdoor features include a Shelterlogic Quonset hut and owned solar panels with a transferable Microfit contract that generate approximately $2k in annual income. The home has been completely renovated and updated within the last 3 years, offering 1,771 finished sqft of sunlit living space adorned with laminate floors and exquisite finishes. The open-concept kitchen, dining, and living areas boast a vaulted wood plank ceiling and a walkout. The gourmet kitchen features a convenient pot filler, a stylish tiled backsplash, stunning quartz counters, an island, cabinets with soft-close doors and drawers, plus elegant pot lights to set the mood. The living room dazzles with a modern fireplace encased in a custom fieldstone surround with a wood mantle. The partially finished walkout basement offers in-law potential and showcases energy-efficient spray foam insulation and oversized windows for plenty of natural light. With main floor laundry, a ready-to-use generator panel with a transfer switch, an on-demand water heater, and an air exchanger, this #HomeToStay is the epitome of modern living! (id:56241)
- Listing ID: 40636307
- Property Type: Single Family
- Year Built: 2002
Schedule a Tour
Schedule Private Tour
Heather McGee would happily provide a private viewing if you would like to schedule a tour.
Match your Lifestyle with your Home
Contact Heather McGee, who specializes in Huntsville real estate, on how to match your lifestyle with your ideal home.
Get Started Now
Lifestyle Matchmaker
Let Heather McGee find a property to match your lifestyle.
Listing provided by Re/Max Hallmark Peggy Hill Group Realty Brokerage
MLS®, REALTOR®, and the associated logos are trademarks of the Canadian Real Estate Association.
This REALTOR.ca listing content is owned and licensed by REALTOR® members of the Canadian Real Estate Association. This property for sale is located at 143 SOUTH WASEOSA LAKE Road in Huntsville Ontario. It was last modified on August 21st, 2024. Contact Heather McGee to schedule a viewing or to discover other Huntsville homes for sale.

