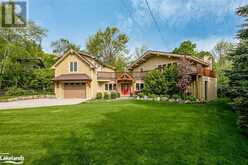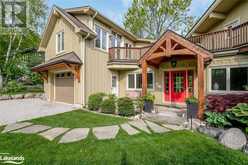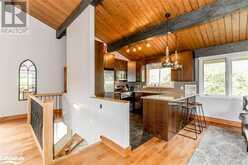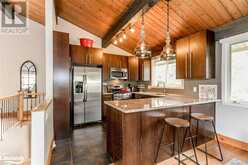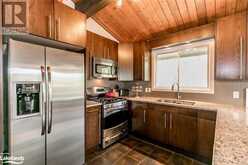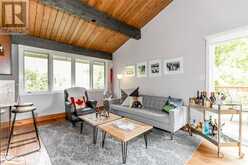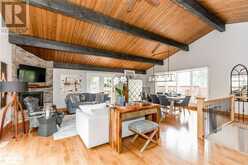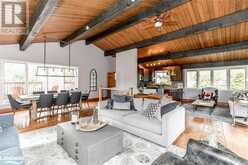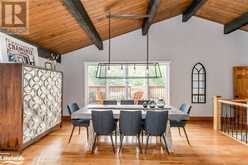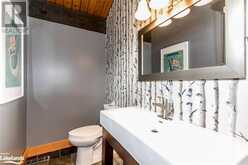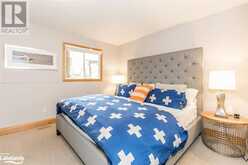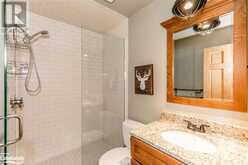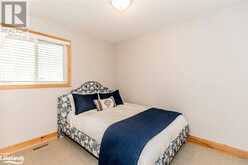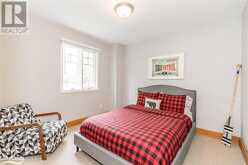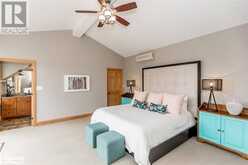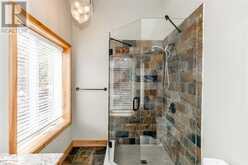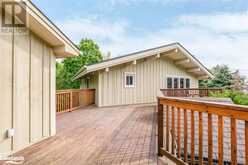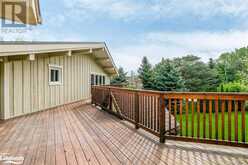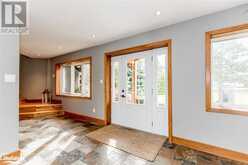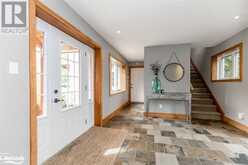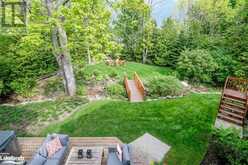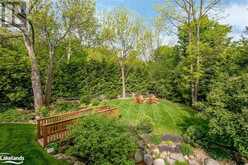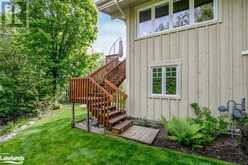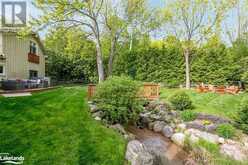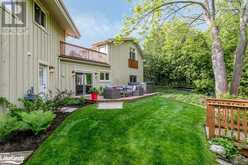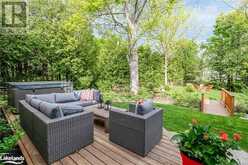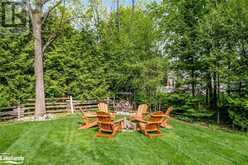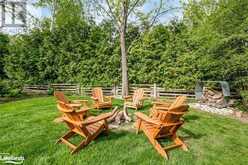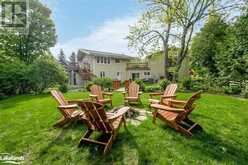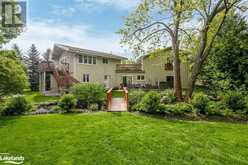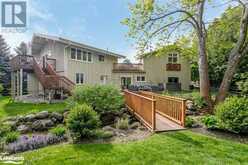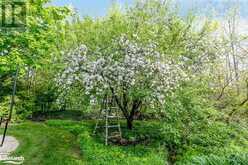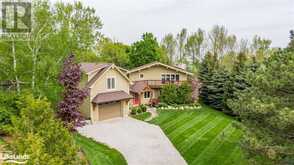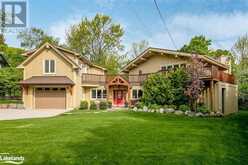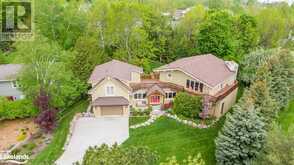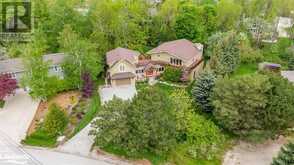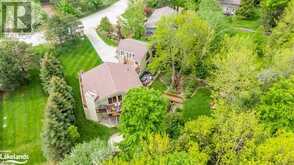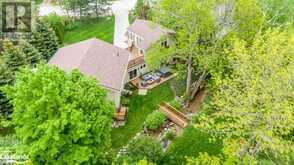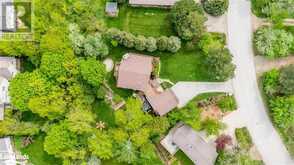156 CHAMONIX Crescent, The Blue Mountains, Ontario
$26,000 / Seasonal
- 5 Beds
- 4 Baths
- 2,950 Square Feet
Escape to a winter wonderland in the prime location of Craigleith, nestled near the renowned Alpine Ski Club. This stunning 5-bedroom, 4-bathroom chalet rests on a private, mature treed lot, offering both a tranquil family haven and an ideal weekend retreat. Situated on one of the most sought-after streets in Craigleith, this home presents a rare opportunity to experience luxury, convenience, and natural beauty all in one. Step into a bright and spacious main floor, thoughtfully designed to cater to both relaxation and entertainment. A captivating feature/gas fireplace takes center stage, offering both warmth and charm to the inviting space. Vaulted ceilings lend an airy elegance, while the open-concept kitchen and dining area boasts panoramic views that promise to captivate your senses. Whether you’re whipping up a feast or gathering for a meal, this space is an entertainer’s dream come true. The chalet offers not one, but two master bedroom retreats—each boasting its own dedicated ensuite bath. This thoughtful design ensures privacy and comfort for multi-family living or visiting guests. The chalet’s versatility becomes your canvas, offering a canvas where memories are painted and cherished. The idyllic backyard is a sanctuary of its own, with a gently flowing stream that adds a touch of serenity to the landscape. After a day of exhilarating hiking or skiing adventures, the pièce de résistance awaits—the hot tub, a haven of relaxation where you can unwind and rejuvenate. Picture perfect apres-ski moments come to life as you gather with family and friends, reminiscing about the day’s exploits against the backdrop of your own private retreat. Available Ski Season 2024/2025 (id:56241)
- Listing ID: 40675321
- Property Type: Single Family
Schedule a Tour
Schedule Private Tour
Heather McGee would happily provide a private viewing if you would like to schedule a tour.
Match your Lifestyle with your Home
Contact Heather McGee, who specializes in The Blue Mountains real estate, on how to match your lifestyle with your ideal home.
Get Started Now
Lifestyle Matchmaker
Let Heather McGee find a property to match your lifestyle.
Listing provided by Century 21 Millennium Inc., Brokerage (Thornbury)
MLS®, REALTOR®, and the associated logos are trademarks of the Canadian Real Estate Association.
This REALTOR.ca listing content is owned and licensed by REALTOR® members of the Canadian Real Estate Association. This property for sale is located at 156 CHAMONIX Crescent in the Blue Mountains Ontario. It was last modified on November 21st, 2024. Contact Heather McGee to schedule a viewing or to discover other The Blue Mountains real estate for sale.


