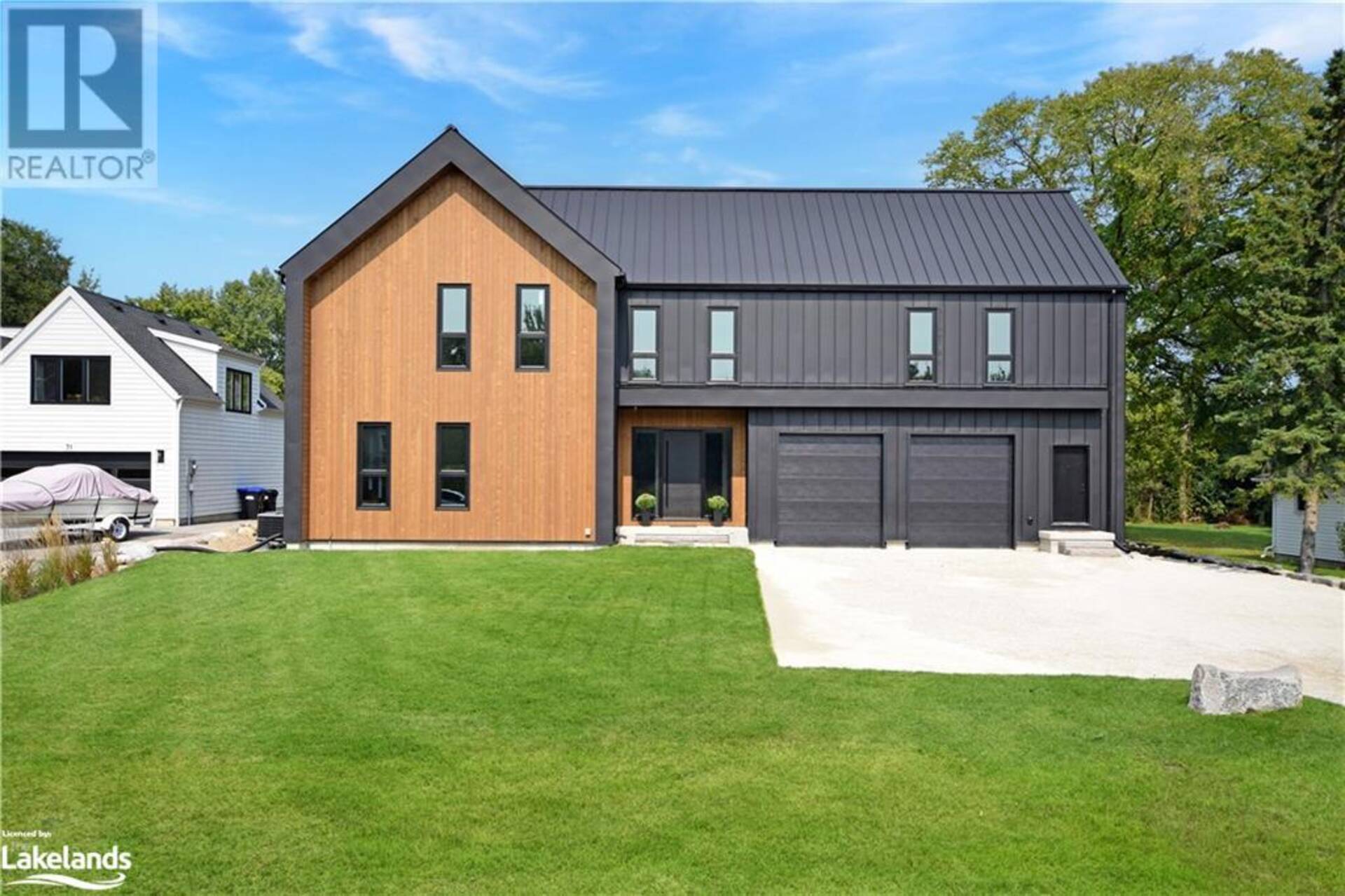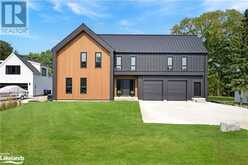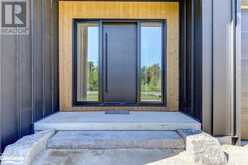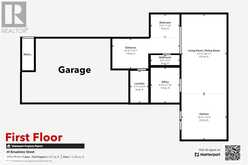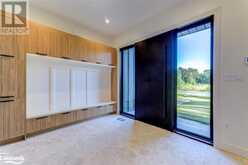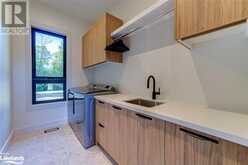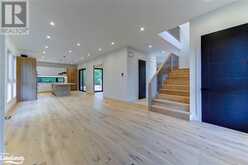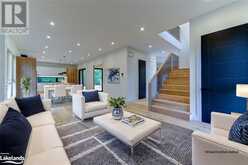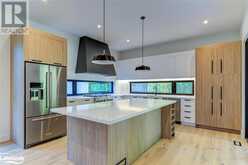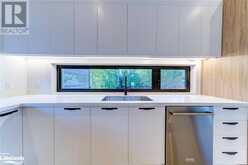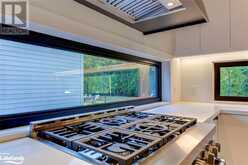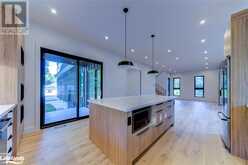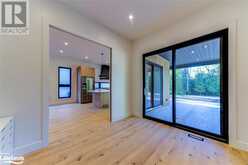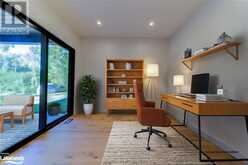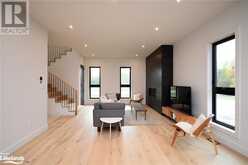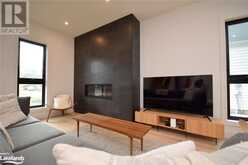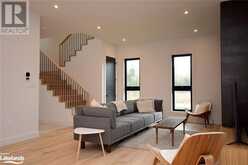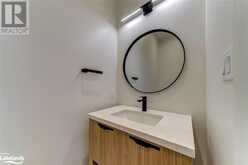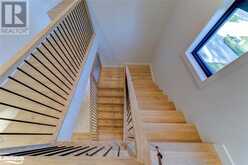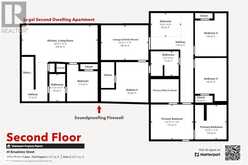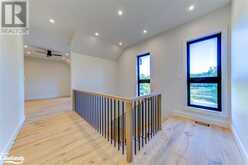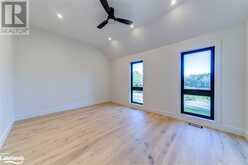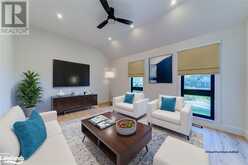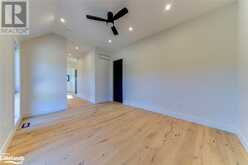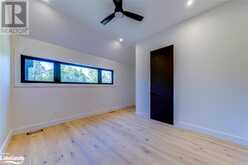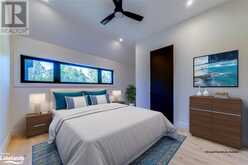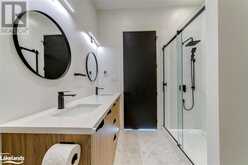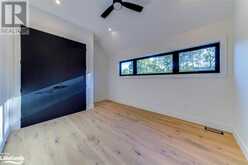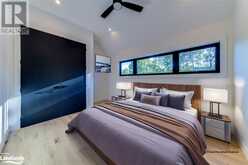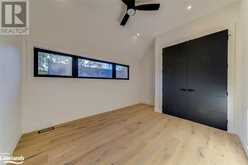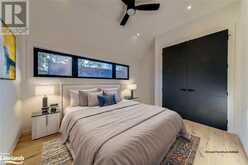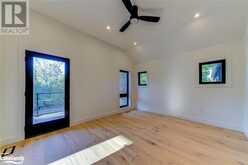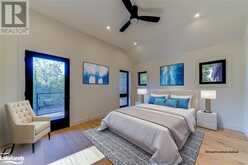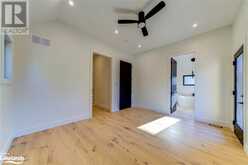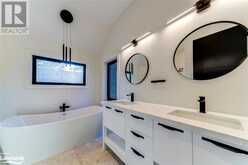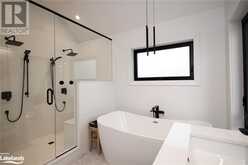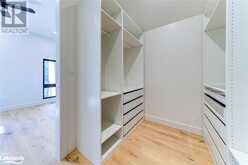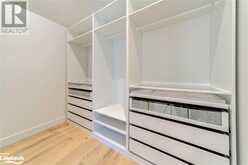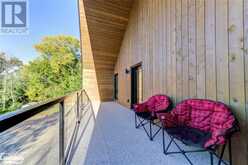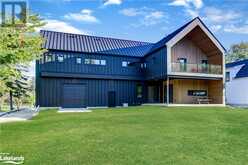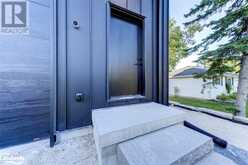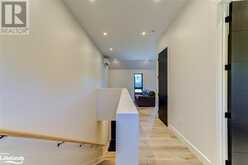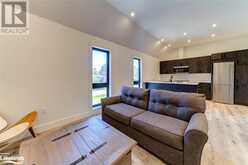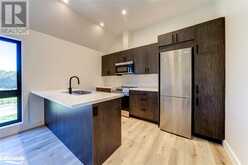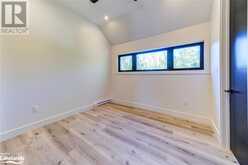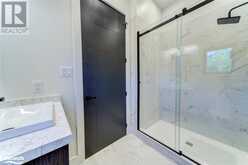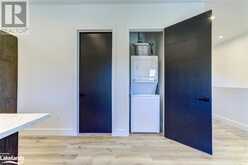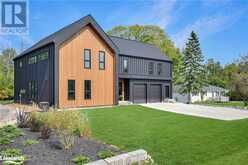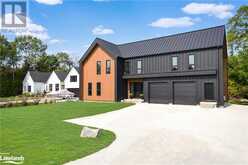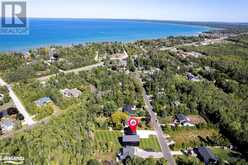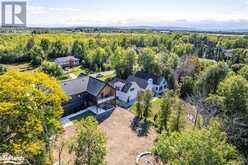49 BROADVIEW Street, Collingwood, Ontario
$1,899,900
- 5 Beds
- 4 Baths
- 3,354 Square Feet
Welcome to a masterpiece of modern design and meticulous craftsmanship. This luxurious Scandinavian-style residence, nestled on a generous 90ft by 200ft lot in Collingwood offers an unparalleled blend of elegance and functionality. The home's striking exterior features a sophisticated fusion of Scandinavian Spruce wood siding and 24-gauge standing seam steel siding and roof, crowned with a 50-year warranty. Step through the grand 40” front door into an impressively crafted entrance with heated floors. A well-appointed main floor laundry room, with Whirlpool appliances. The open-concept living, dining, and kitchen area exudes luxury with its 7.5” Muskoka Custom Finishing hardwood floors, a Napoleon fireplace, and a dramatic dark tile feature wall. The chef's kitchen is a culinary haven, showcasing high-end KitchenAid smart appliances and a Moen touch-less, WiFi-capable faucet. Adjacent to the kitchen, an office with pocket doors and access to the rear covered deck. The custom staircase by Stairhaus Inc. makes a stunning architectural statement, guiding you to the upper level. Here, a spacious family room complements 3 beautifully appointed bedrooms. The primary suite is a luxurious sanctuary, featuring a walk-in closet and a 6pc private ensuite, plus a walkout to a covered Duradek waterproof deck. A 4pc semi-ensuite bathroom and a thoughtfully designed 2pc bathroom on the main floor cater to both privacy and convenience. Above the garage, a legal second-dwelling apartment presents an excellent opportunity for additional income or guest accommodation. With its own private entrance, this charming apartment features an open-concept living, dining, and kitchen area with Frigidaire appliances, a stackable washer and dryer, a cozy bedroom, and a stylish 3pc bathroom. A set of 9ft x 10ft garage doors with drive-through provides an ample amount of garage and storage needs. This custom-built Scandinavian-style home stands as a testament to superior quality and refined living. (id:56241)
- Listing ID: 40644814
- Property Type: Single Family
- Year Built: 2023
Schedule a Tour
Schedule Private Tour
Heather McGee would happily provide a private viewing if you would like to schedule a tour.
Match your Lifestyle with your Home
Contact Heather McGee, who specializes in Collingwood real estate, on how to match your lifestyle with your ideal home.
Get Started Now
Lifestyle Matchmaker
Let Heather McGee find a property to match your lifestyle.
Listing provided by RE/MAX By the Bay Brokerage (Unit B)
MLS®, REALTOR®, and the associated logos are trademarks of the Canadian Real Estate Association.
This REALTOR.ca listing content is owned and licensed by REALTOR® members of the Canadian Real Estate Association. This property for sale is located at 49 BROADVIEW Street in Collingwood Ontario. It was last modified on September 12th, 2024. Contact Heather McGee to schedule a viewing or to discover other Collingwood homes for sale.

