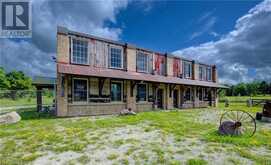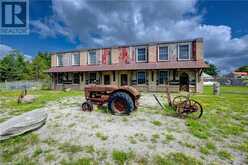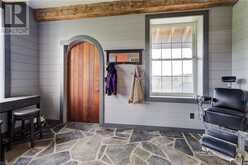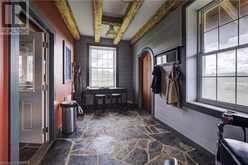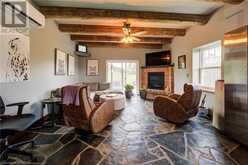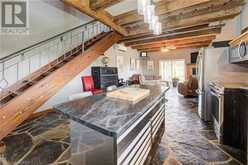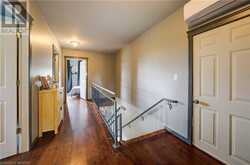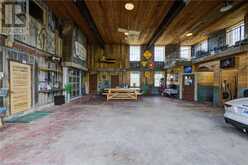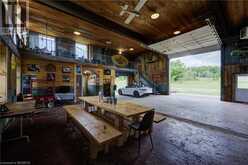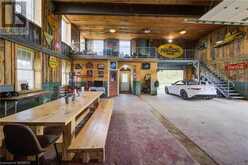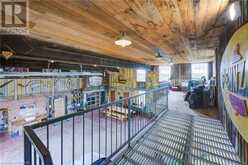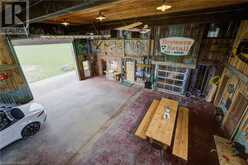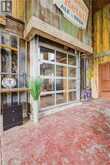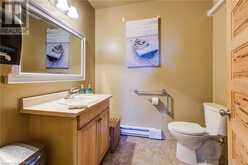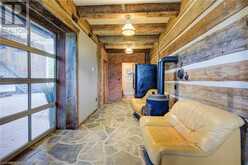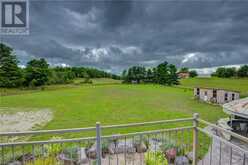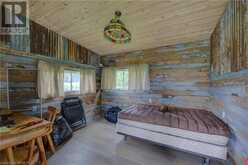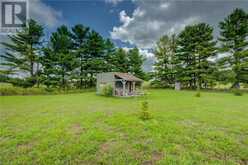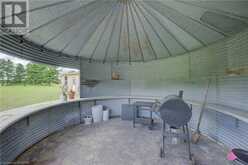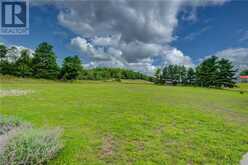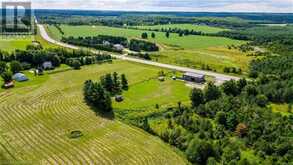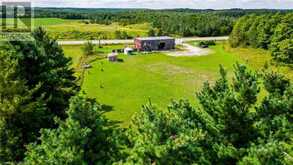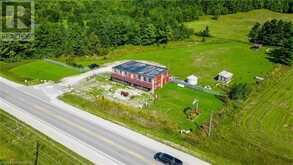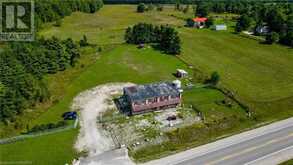776711 HIGHWAY 10, Chatsworth, Ontario
$924,900
- 2 Beds
- 2 Baths
- 3,840 Square Feet
This property is a prime example of the expression Don't judge a book by its cover. Behind this rustic Western style façade you will find a truly unique home/garage/workshop with a high quality interior finish. The 2 storey 2,240 SF residential section is located at one end of the building with a 40 ft. X 40 ft. garage/workshop area with a 18 ft. ceiling height and mezzanine over office and storage area attached. A 10 ft. & a 14 ft. overhead door and 2 personnel doors provide ample access flexibility. Store your toys or build them in this inviting space. Schedules detailing mechanical, insulation, roofing and other building upgrades are available. Entertain in the expansive lawn area to the rear which includes a bunkie which is wired for electricity, an ample storage building and a former grain bin which has been repurposed to a tiki & BBQ hut. A gated security fence restricts access to this property. This property is equipped with high speed internet. (id:56241)
- Listing ID: 40657420
- Property Type: Single Family
- Year Built: 1960
Schedule a Tour
Schedule Private Tour
Heather McGee would happily provide a private viewing if you would like to schedule a tour.
Match your Lifestyle with your Home
Contact Heather McGee, who specializes in Chatsworth real estate, on how to match your lifestyle with your ideal home.
Get Started Now
Lifestyle Matchmaker
Let Heather McGee find a property to match your lifestyle.
Listing provided by COLDWELL BANKER WIN REALTY Brokerage
MLS®, REALTOR®, and the associated logos are trademarks of the Canadian Real Estate Association.
This REALTOR.ca listing content is owned and licensed by REALTOR® members of the Canadian Real Estate Association. This property for sale is located at 776711 HIGHWAY 10 in Chatsworth Ontario. It was last modified on October 4th, 2024. Contact Heather McGee to schedule a viewing or to discover other Chatsworth homes for sale.


