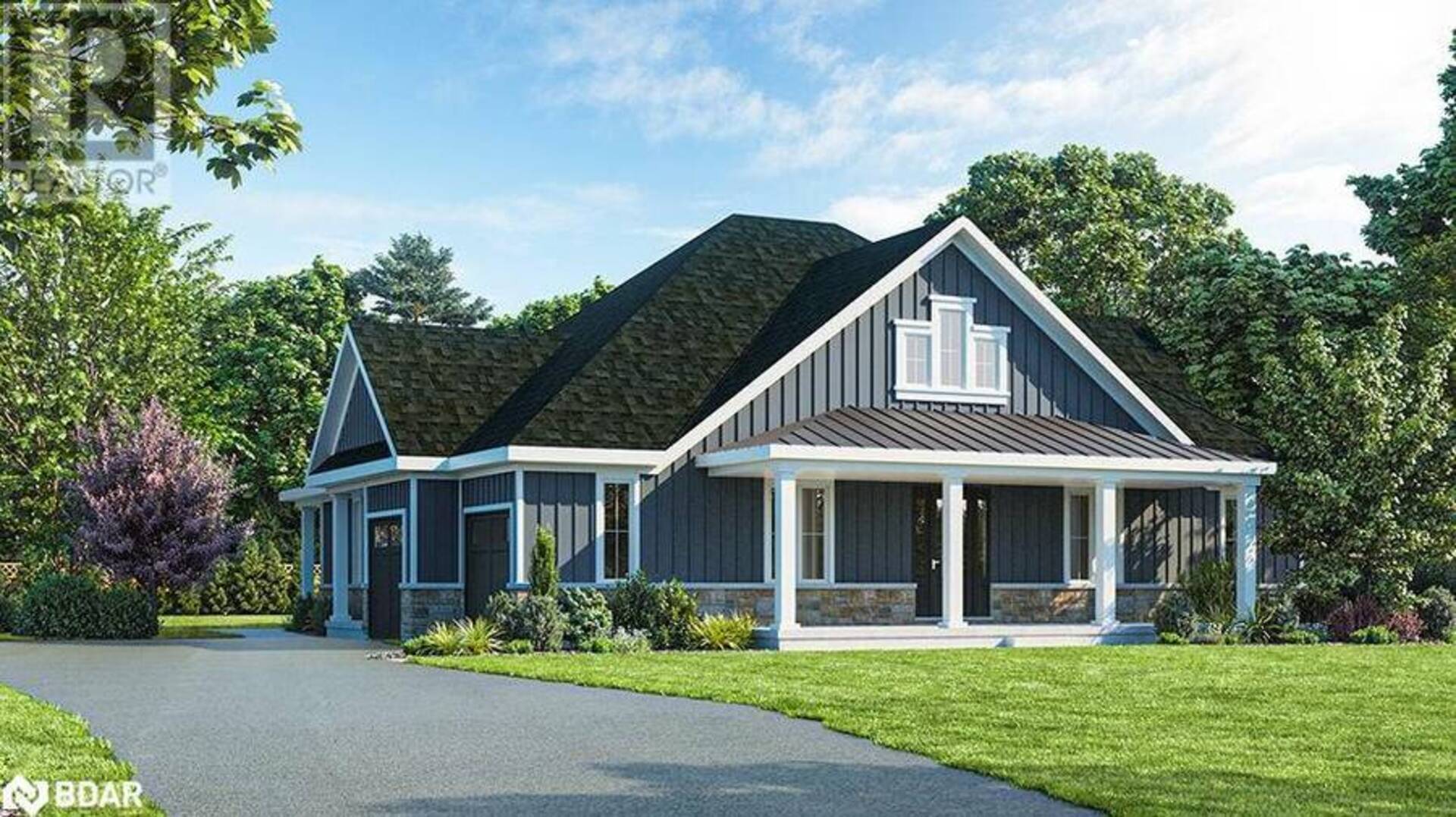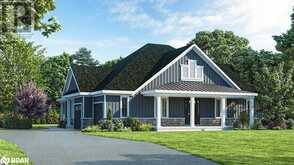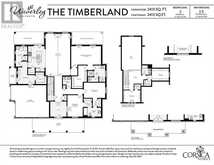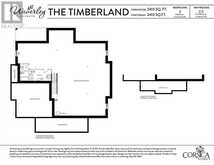92 WAVERLEY Heights, Waverley, Ontario
$1,433,900
- 3 Beds
- 3 Baths
- 2,413 Square Feet
Explore the Timberland Model at Waverley Heights Estates, where luxury meets elegance in every detail. With a generous 2,413 square feet of thoughtfully designed living space, this model is perfect for those who crave spacious living paired with cozy luxury. Now available for pre-construction purchase, you can choose your ideal lot and customize your home with a range of premium finishes and structural enhancements to reflect your personal style and preferences. The Timberland Model features an open, airy layout with optional vaulted ceilings and expansive windows that flood each room with natural light, creating a warm and welcoming atmosphere. At its heart is a gourmet kitchen with a sprawling island, perfect for meal-prepping or entertaining guests. Just steps away from the kitchen, the side entry and garage access offer convenience and functionality, making it easy to unload groceries. The large back deck provides an ideal space for summer evenings spent relaxing, entertaining, or taking in the breathtaking views of the surrounding hills. The primary suite is another standout feature, offering a deluxe ensuite bathroom and an oversized walk-in closet. For those needing extra space, this model offers an optional loft upgrade, adding two additional bedrooms—perfect for growing families, accommodating guests, or creating a home office. Located in a vibrant community near Georgian Bay, the Timberland Model offers easy access to the best outdoor activities the area has to offer, including skiing, golf, and nature trails, all while providing a serene retreat from the hustle and bustle. Residents will enjoy the convenience of nearby amenities and the natural beauty of their surroundings. We encourage prospective buyers to explore the Timberland model in more detail through our online magazine, accessible via the MLS listing links. With a move-in timeline of 11 to 12 months, you can start planning your new life at Waverley Heights. (id:56241)
Open house this Sat, Nov 16th from 12:00 PM to 2:00 PM.
- Listing ID: 40657739
- Property Type: Single Family
Schedule a Tour
Schedule Private Tour
Heather McGee would happily provide a private viewing if you would like to schedule a tour.
Match your Lifestyle with your Home
Contact Heather McGee, who specializes in Waverley real estate, on how to match your lifestyle with your ideal home.
Get Started Now
Lifestyle Matchmaker
Let Heather McGee find a property to match your lifestyle.
Listing provided by Keller Williams Experience Realty Brokerage
MLS®, REALTOR®, and the associated logos are trademarks of the Canadian Real Estate Association.
This REALTOR.ca listing content is owned and licensed by REALTOR® members of the Canadian Real Estate Association. This property for sale is located at 92 WAVERLEY Heights in Waverley Ontario. It was last modified on October 3rd, 2024. Contact Heather McGee to schedule a viewing or to discover other Waverley properties for sale.




